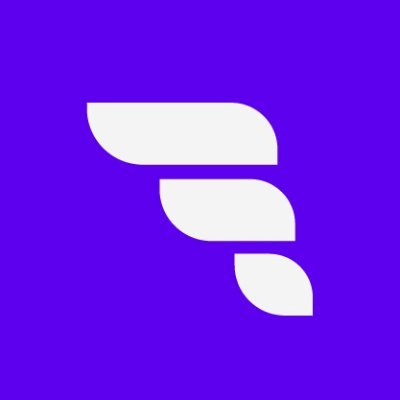
GN - Technical Designer I
- Brasil
- Permanente
- Período integral
- Assist in the visiting, coordination and documentation of existing conditions of projects.
- Documenting and translating field notes and surveys into workable drawing files for the project team.
- Collaborate openly with architects and other design team members to develop and refine design concepts into practical and buildable solutions.
- Ensure compliance with industry standards, building codes, and regulations in all design documentation and design phases.
- Assist in solving technical challenges and provide solutions to design issues that may arise during the project lifecycle.
- Demonstrate proficiency in architectural detailing, construction techniques & documentation.
- Translate conceptual designs into detailed drawings and specifications.
- Independently performs a variety of assignments requiring skills in all aspects of architectural designs for projects of small to moderate size and complexity.
- Assist in performing analyses of design, planning, and occupancy studies, and limited design layouts.
- Prepare project specifications with assistance from interior designers, compiling and analyzing relevant technical data for the team.
- Assist in the preparation of permit documentation and the permit procurement process.
- Create accurate and detailed construction documents using industry standard software (Vectorworks, AutoCAD, Revit, SketchUp, etc.).
- Develop comprehensive and coordinated sets of design and construction drawings, including plans, elevations, sections, and details.
- Produce drawings for review and mark ups for quality control.
- Collaborate with colleagues and senior architects in client meetings to understand their needs and present design solutions.
- Provide excellent customer service and address client interactions with
- Assist in the coordination with suppliers, manufacturers, and vendors to
integrate various design disciplines into cohesive sets of documents. * Participate in coordination meetings to address technical issues andensure project continuity.Project Support:
- Support the project team in various tasks, including site visits,
- Communicate effectively with internal team members, consultants, and
- Effectively communicate technical details and requirements to both
- Conduct preliminary reviews of construction documents to ensure
checklists. * Participate in quality control processes to identify and rectify any errors ordiscrepancies in the documentation.Professional Development:
- Stay up to date on industry trends, materials, and technologies to
guidelines. * Attend relevant workshops, seminars, and training programs as requiredRequirements
- Bachelor’s or master’s Degree from an Accredited school program
- 0-4 years of full-time architecture and design experience
- Certification as a licensed professional is preferred but not required
- Demonstrate Competence & Proficiency in the following areas:
- AutoCad / Revit or other BIM software, Vectorworks preferred, but not required
- Sketchup or other 3D modeling software, Vectorworks preferred, but not required
- Adobe Creative Suite – InDesign and Photoshop
- Microsoft Office Suite – Excel and Word
- G-Suite - Mail, Calendar, Drive, Sheets, and Docs
- Strong understanding of construction materials, building codes, and regulations.
- Detail oriented with a focus on accuracy in design documentation.
- Exemplary written and spoken communication
- Comfort and poise presenting to external and internal audiences
- Ability to work collaboratively in a team setting, receiving & seeking feedback and
- Pursues experiential and other learning & growth opportunities to develop skills